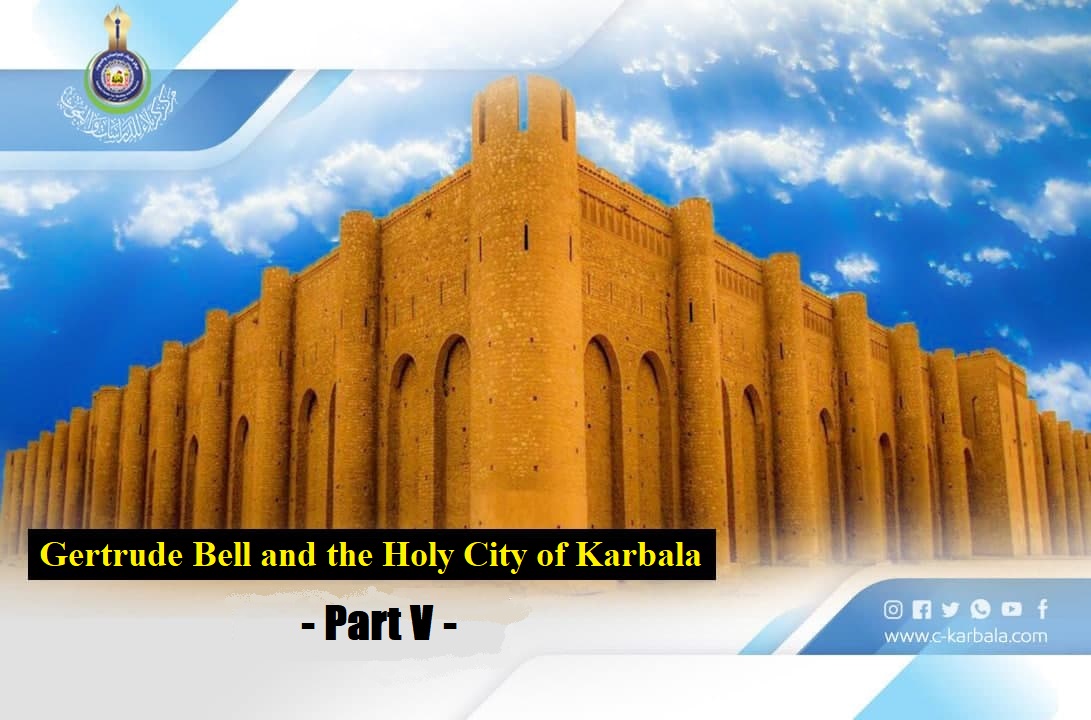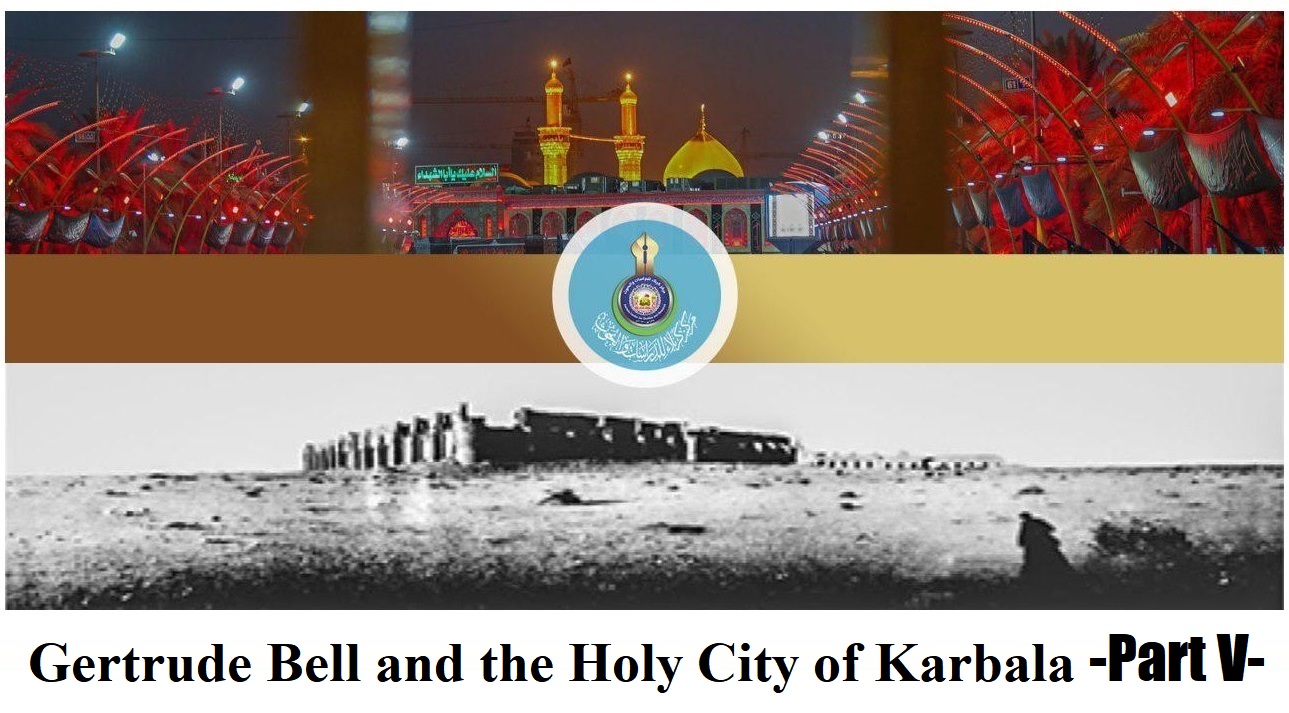Plan of Ukhaidir, adapted from Bell’s published plan of the castle. The plan is based entirely on her own measurements and sketch plans undertaken at the site during her 1909 and 1911 visits. The numbers for the interior spaces, however, were adopted from Oskar Reuther’s numbering scheme for Ukhaidir.
Located about 45 km south-west of the city of Kerbela, the castle of Ukhaidir is situated in what is largely a lifeless desert, although the nearby Wadi al-Ubaid, which runs past the site, would have provided it with fresh water in antiquity.
Bell conjectured, probably correctly, that more favourable, moister environmental conditions in earlier times may have supported various fowl, boar and other wild animals, and that the residents of Ukhaidir would have found ample game to hunt.
Ukhaidir itself consists principally of a large and high rectangular enclosure wall made of thin stone slabs and fortified with round towers, within which a palace structure and a smaller subsidiary building were set.
Bell recognized the defensive character of the enclosure wall by features such as narrow window slits or loopholes, located in the towers and the wall in between, through which arrows or other missiles could be discharged.43 She also noted gaps in the floor at each arrow slit – machicolations – which were another means by which missiles could be launched at the enemy standing at the foot of the wall.
An arched gate on the northern side of the outer enclosure wall gave immediate access to the palace's main entrance, which was set almost directly inside the wall. The palace was itself furnished with towered walls and constructed of the same stone masonry as the outer enclosure, with baked brick used only for some of the vaults.
It has been pointed out that today the structure looks crude and inelegant, but one has to imagine that originally most of its interior wall surfaces would have been coated with a layer of smooth plaster and in some cases even raised stucco designs, providing a more polished, albeit somewhat sombre, opulence to the palace's interior.
The focal point at the heart of the Ukhaidir palace interior was an open court, dubbed the ‘Court of Honour’. One accessed this court through a series of domed and vaulted spaces 47 that led from the northern gate, the most impressive being the ‘Great Hall’.
This grand two-storeyed space, the largest covered room in the palace, supported a magnificent, slightly pointed, brick vault whose construction greatly intrigued Bell and assisted in her proper identification and date of the palace as a whole (and about which more will be discussed later).Of the central ‘Court of Honour’, that its elegant façade consisted of blind arcades on all sides.
While the east, west and south sides of the court were one storey high, the north side, from which one had entered through the front gate and the ‘Great Hall’, comprised an imposing three-storeyed block, each level equipped with various living spaces accessed by stairs or ramps accessed from the ground floor beside the ‘Great Hall’.
Source:
In Search of Kings and Conquerors, Gertrude Bell and the Archaeology of the Middle East - Lisa Cooper
[Pg. 112-114].


