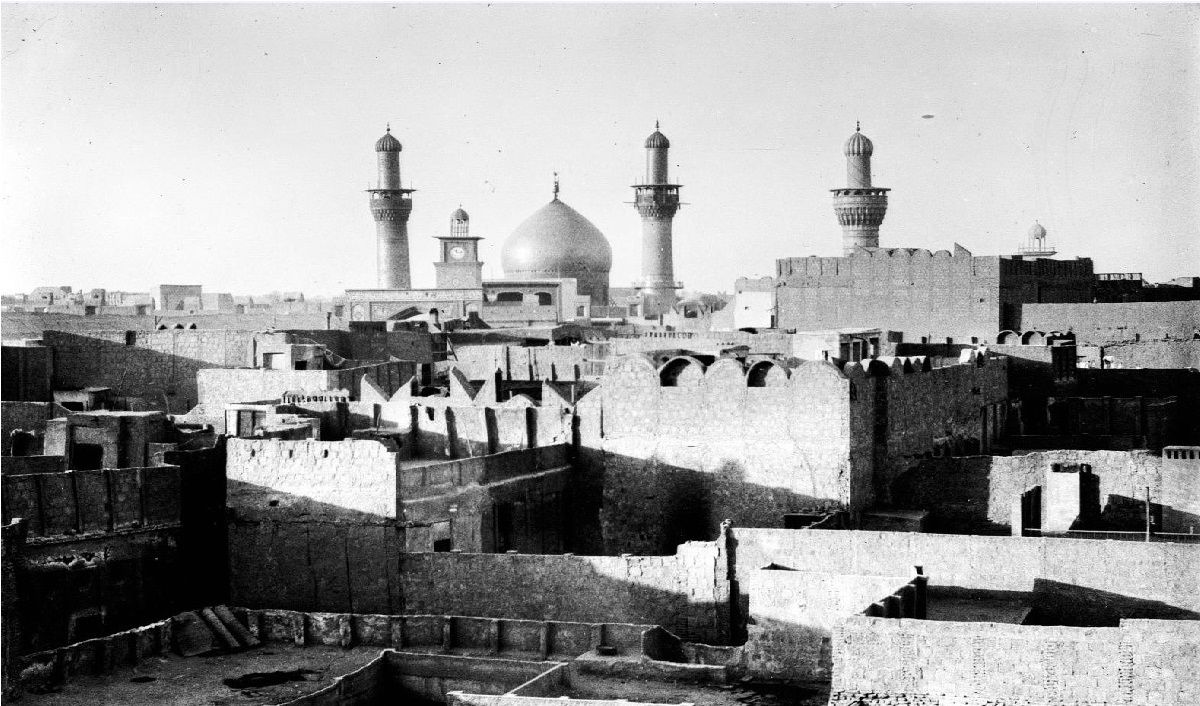Following the establishment of the modem state of Iraq in 1921 and because of the excellent geographical location of the city of Karbala as both a religious and a tourist place, buildings in this city as was the case in other Iraqi cities started to follow new concepts of architecture.
New styles of buildings, architectural work in designs, elements of the western type of architecture were incorporated especially in buildings set up outside the boundaries of the old city. The most common design to be followed resembled that of the British style because of their marked influence in Iraq during that period.
Thus the newly built districts in Karbala started to get rid of the narrow and twisted streets which the old city was characterized with especially in and around the two holy shrines because it was subjected to frequent raids and attacks in the past.
New building materials such as cement and steel slabs and especially 'l Beams' were used on a large scale in constructing the ceilings of houses and buildings instead of employing trunks of palm trees and planks from white poplar and other types of wood. This was especially true in the new quarters, which was planned during the rule of the Ottoman governor Madhat Pasha. These buildings were built again because it collapsed as they were originally built on a salty wet land formed from a previous large swamp which surrounded Karbala from the south and south western side on the route to Hilla'.
The houses and buildings bat inside the perimeters of the old city maintained the special architectural fabric of the city with its low level which ranged in height from one to two floors and is well suited to the simple tradition, the environment and the economic situation prevailing at that time. Their heights did not exceed that of the external wall of the Sahan (courtyard) of the two holy shrines which was observed as a standard for centuries because of its sanctity. During this period, the city of Karbala was well known for certain beautiful buildings such as the India Ismaili centre, better known al-Buhra, and also the water and electricity building, the government building, the post and telegraph building, some of the libraries, the municipality building located in al-Midan (public square) in addition to the old markets (Souks) and the many khans used to receive and accommodate the pilgrims'.
Source:
- Holy Shrines of Karbala: By Raouf Mohamed Ali Al-Ansari
[p 103-104].

