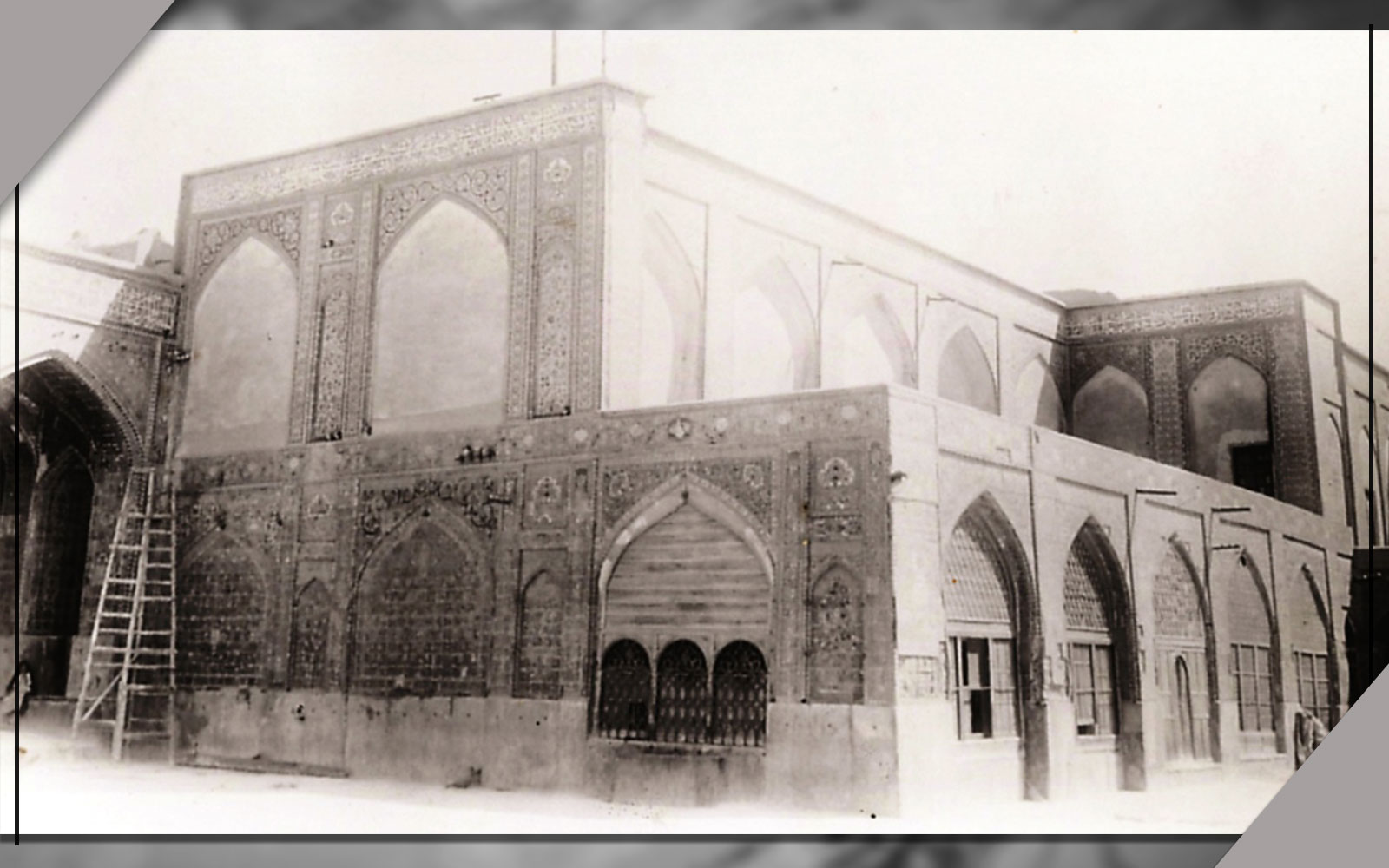John Peters, President of Pennsylvania Exploration to Babylonia, visited Karbala in 1890 A. D. and described the architecture of Karbala when he said, "the newer parts of the city, outside of the old walls, are built with broad streets and sidewalks, presenting an almost European appearance" (he is pointing out to the expansion carried out by Madhat Pasha i. e. al-Abbasia quarters, both the eastern and western parts). He also added, "The old walls are mostly broken down, although there are still gates at which the octior duties are levied".
An Iraqi journalist, Ammanoail Fatehallah Ammanoail, also described the architecture of Karbala after a visit to the city in 1911. He mentioned "that the newer part of Karbala city (referring to al-Abbasia two quarters built by the Ottoman it, tili Madhat Pasha) has wide and spacious streets". He added "that there were beautiful mosques, many hotels, tall mansions and spacious houses".
This indicates that the city was flourishing in architecture during this period. He further said "that Karbala was a major and important population centre in Iraq during that period". He then described the architectural style of the buildings of the old city and said that, "unlike the new city, the alleys and streets were narrow".
During the British mandate of Iraq which started in 1917, the Indians held administrative posts in Iraq and especially so in the city of Karbala. Thus many skilled builders and craftsmen were brought from India to carry out building work in the city. The architectural style of buildings in Karbala was thus influenced by some of the Indian artistic works such as wood-carving to make "Shanasheel" or "Mashrabiyat" - this Is a projected balcony made of wood and built on the first floor
overlooking the alleys or streets. During this period, wood-engraving was popular and widespread especially on panels and grids which was visible with distinct features in the interiors of buildings.
In 1918, Karbala was described as an old town with a new town or quarter to the south. The old town, which rises slightly to the north-west, is open on the south but surrounded on the other three sides by a wall of brick 20- 30 feet high with some twenty-five towers at intervals as bastions, and pierced by five gates. The street or lanes are narrow and twisting, and the buildings crowd round the two great shrines.
The new town immediately adjoins the old and is laid out in rectangular blocks divided by an open street 20- 30 feet broad, running northnorth east to south- south west to east- south east. It contains the modern buildings such as the seray, municipal offices, two schools, a small hospital (80 beds), and police barracks.
Source:
- Holy Shrines of Karbala: By Raouf Mohamed Ali Al-Ansari [p 100-102].

