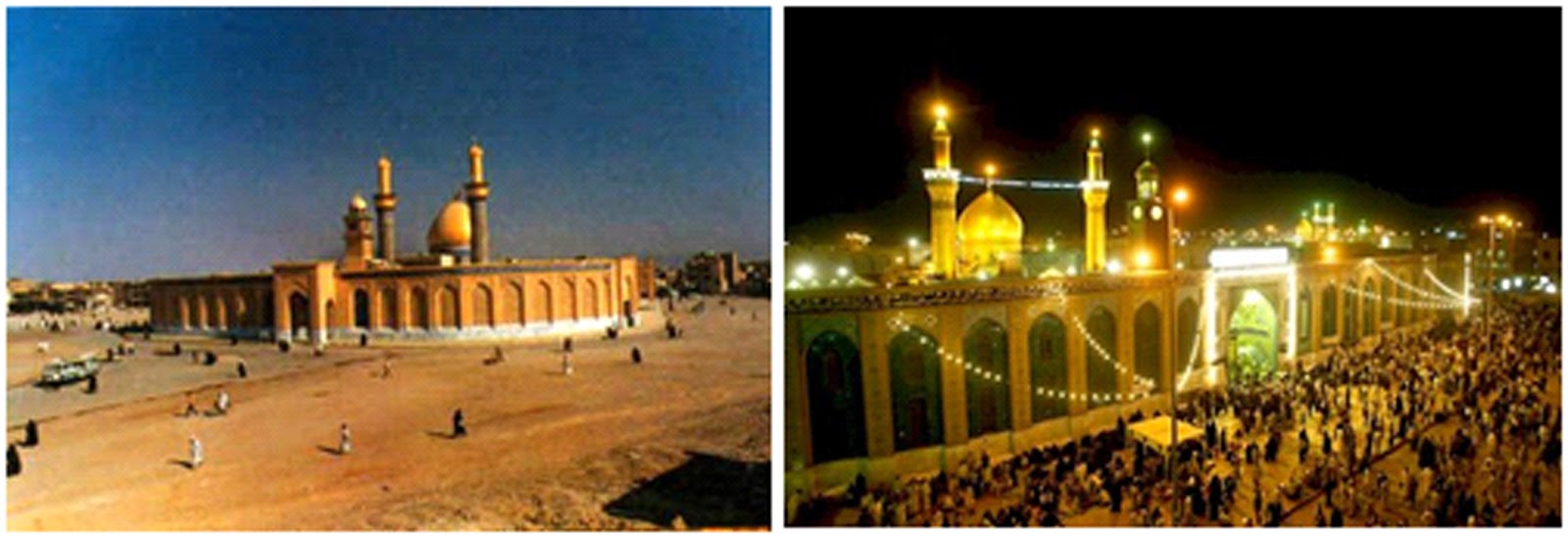A new architectural stage begun in Karbala with the arrival to Baghdad of the Buwaihid ruler, Mu'iz al-Dawla in 334 A. H. (946 A. D.). In his period, style of architecture in Iraq and in Karbala in particular started to see the influence of the Persian architecture and their various cultures and especially in the decoration of the Ajur which reached its excellence during the Buwaihid period'.
In 369 A. H. (980 A. D.), the Buwaihid ruler Adhud al-Dawla ordered the rebuilding of Imam Hussein shrine and in 372 A. H. (983 A. D.) he built al-Abbas shrine for the first time. During this period houses, traditional markets and new buildings were built between and around the two holy shrines. A high wall with three entrances was built around the city in its new plan. This period is considered the most important stage in the architectural history of Karbala since the day when the first inhabitants settled in the town.
In 414 A. H. (1023 A. D. ), during the rule of the Abbasid Caliph al Qadir Billah, the Buwaihid ivazzir (minister) Abi Mohammed al Ramhurmuzi, rebuilt the wall surrounding Karbala and this was considered to be its second wall'.
The use of local Ajur and gypsum (Jus) was limited to some important religious buildings, traditional markets (souks), khatis and some houses owned by wealthy people. However, clay (labin) was the main building material used in most of the houses built in this and the following periods. In 479 A. H. (1087 A. D.), cluring the SeIjuks period, Sultan Melikshah rebuilt the wall surrounding Karbala which was previously built by Abi Mohammed al-Ramhurmuzi.
The city of Karbala did not see any building improvement in the initial period of the Mongol rule following their occupation of Iraq in 656 A. H. (1258 A. D.). However, at the same time the city and its buildings were safe from the destruction and damage, which occurred in Baghdad in this period.
In his visit to Karbala in 727 A. H. (1327 A. D.), the well-known traveler, Ibn Battuta "described it to be a small town with the holy shrine in its centre"' (this confirmed that Karbala was surrounded by the wall built by the Buwaihid wazir, Abu Mojhammed al-Ramhurmuzi). He also mentioned, "That the inhabitants were of two groups, the first one is descendant of Z-heek and the second of Fa! iz. These two groups were in continuous conflict although they were both Allawis (descendants of Imam Ali (A. S.)) and their ancestor was one' (this also explains that Karbala was divided into two areas, each area inhabited by one group)".
The first group, NI-Zheek, used to live in the areas known today as Bab (gate) Al-Najaf and Bab al-Khati, while the second group used to live in the areas known today as Bab al-Salalma, the Eastern part of Bab al--Taq, Bab Baghdad and Burkal al-Abbas. Another Allawi group, A'I-Isa inhabited the areas known today as Mahallel (quarter) al-Mukhaiyam and the western part of Bab al-. Taq 2.
In 767 A. H. (1366 A- D. ), those who paid attention to the building of the city of Karbala were Sultan Uwais al-Jala'iri and his governor of Baghdad Amir Madan and also the Sultan two sons, Hussein and Ahmed. These latter two paid good attention to the building of the city.
The most important building techniques added to Karbala during the Jala! ri period was the style of decoration with glazed ceramic on religious buildings. This consisted of using small pieces of mosaic and shiny ceramics in covering the facade and the roofs in addition to the variously colored enamel tiles (qashani).
This was clearly shown in the mosque and al-Abed minaret, which were built by Amir Madan in the eastern front of the open courtyard (sýhan) of the shrine of Imam Hussein (A. S.).
Source:
- Holy Shrines of Karbala: By Raouf Mohamed Ali Al-Ansari [p 90-93].

