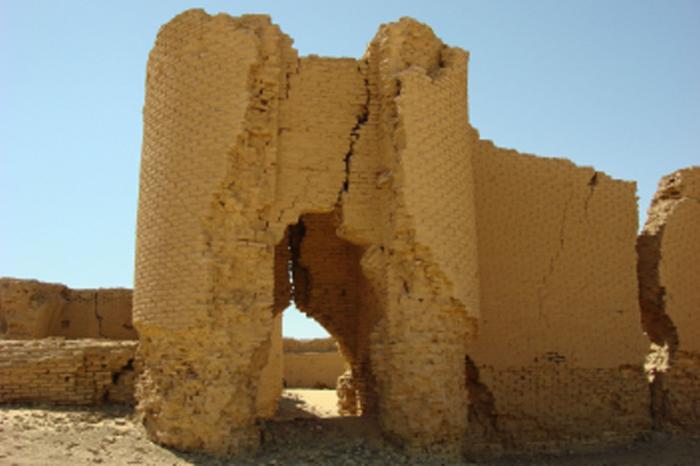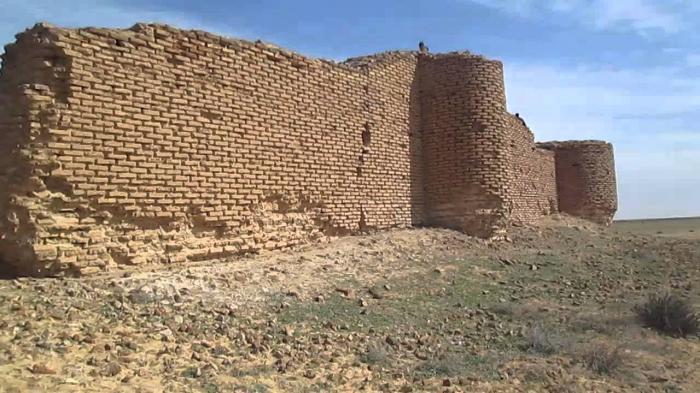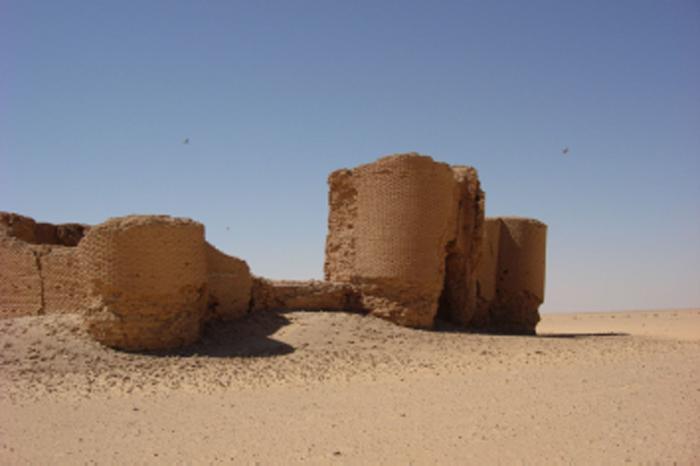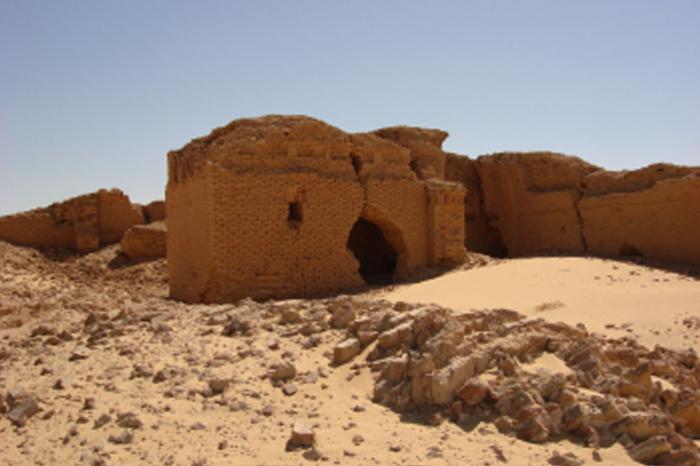It is located in Karbala's western desert, which is located at 30 km south-west of Khan Al-Nekhaila, about 35 km southeast of the city of Karbala, and 50 km southeast of Al-Ukhaydhir palace.
Al-Atshan palace is shaped as a semi square, as its dimensions from north to south are 25.5 meters, and from east to west are almost 24.90 meters, while it's surrounded by a thick wall supported with eight towers that were built to be pillars for this huge building.
The structure of the palace consists of a semi-rectangular courtyard, while its southern section has rectangular-shaped shelters, as every shelter is opened from the back by a square-shaped chamber roofed with a semi-cylindrical vault. The chamber opens on two smaller rooms to the right and left. The western wall of the palace has three halls, all of them have the same dimensions and overlooking the courtyard through separate doors.
The importance of the palace is determend by its location as a point linking the commercial convoys between the Euphrates road to the city of Aleppo, as it also connects other convoys with the pilgrimage road, not to mention its historical and urban importance, as the studies and field research indicated that the palace was built in the same period as the palace of "Al-Ukhaidher", and some orientalist estimated the date of construction for both of Ukhaidher and Atshan in 161 Hijri, 778 AD.
Source:
The Karbala's Civilizational Buildings in until the end of 656 Hijri: by Zain al-Abidin Al-Jafar and Hoda Ali Al-Fatlawi, The Series of publication of the Karbala Center for Studies and Research.




