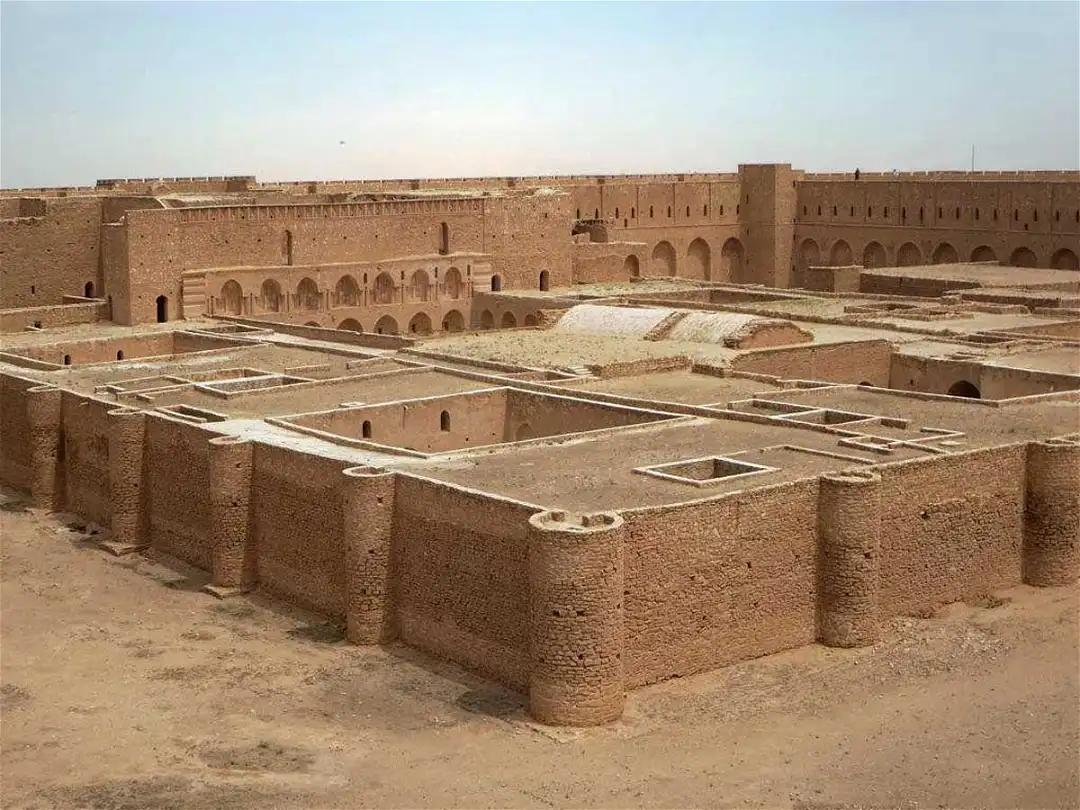Many early Abbasid structures and art recall the Sassanian culture, as they used the same techniques, materials, and similar designs. The desert palace of Ukhaidir near the city of Karbala is one of these early examples of Abbasid art and fortification. According to Thecollector.com, it carries the name of “Isma’il ibn Yusuf al-Ukhaidhir,” who carried out a rebellion against the Abbasid Caliphate.
It was constructed under the caliph “As-Saffah” by his nephew “Isa ibn Musa” and is one of the finest examples of Abbasid architecture in Iraq.
Its monumental architecture still recalls the despotic nature of the Abbasids. The palace may be divided into two structural phases, a central palace core and an outer enclosure wall added slightly later.
The central core of the palace contains a mosque, a bathhouse, and the main reception hall. The architects of al-Ukhaidhir Palace introduced a new technique based on the construction of elliptical or pointed barrel vaults.

